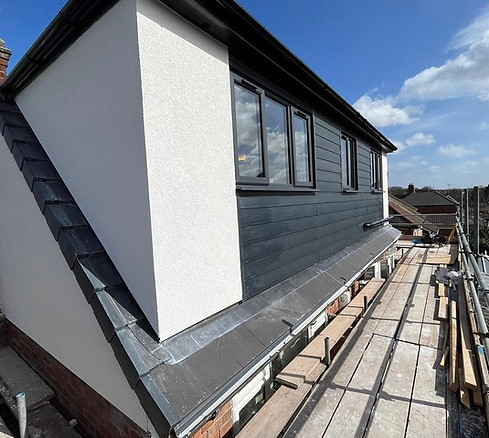
A Complete Guide
How EcoPro Lofts Helps You Choose the Perfect Loft Conversion
Choosing the right loft conversion can feel overwhelming — but that’s exactly where EcoPro Lofts steps in. From the moment you contact us, our focus is on understanding your home, your lifestyle, and the kind of space you’re dreaming of. We don’t believe in one-size-fits-all solutions. Every home is different, and every family has their own needs.
Personal Consultation & Honest Advice
We start with a friendly, no-pressure consultation where we assess your loft space, roof structure, and head height. We’ll talk through how you plan to use the new room, your budget, and any planning considerations.
Our goal is simple: to help you understand what’s genuinely best for your home — not what’s easiest for us.
Clear Guidance on Loft Types
Whether you’re suited for a simple Velux conversion or need the extra space of a dormer, mansard, or hip-to-gable, we’ll walk you through every option.
We explain the benefits, the limitations, and what each design will look and feel like once it’s complete.
Tailored Designs Made for Real Homes
Every home has quirks — uneven roofs, tricky layouts, boilers in awkward places. We take care of all those details, designing a loft conversion that makes the absolute most of the space you already have.
From layout ideas to storage solutions, we ensure your new loft doesn’t just look good — it works beautifully for everyday life.
Full Support From Start to Finish
EcoPro Lofts handles everything: design, structural engineering, and the full build.
You’ll get clear timelines, transparent pricing, and a dedicated team who respect your home from day one.
Your Loft, Your Vision — Our Expertise
Whether you’re dreaming of a peaceful workspace, a luxury master suite, a bright guest room, or even two new bedrooms, we help turn your ideas into a space that adds comfort, practicality, and value to your home.

Roof-Light / Velux Loft Conversion
A roof-light loft conversion is the simplest and most cost-effective way to transform unused attic space into a bright, livable room. Instead of altering the roof structure, this method installs large Velux-style windows directly into the existing slope, allowing sunlight to flood the interior. Because the roofline remains unchanged, it’s ideal for period homes or properties in conservation areas.
This type of conversion works best when there is already sufficient head height and floor area in the loft.
Best For
-
Homes with sufficient existing head height
-
Properties in conservation areas
-
Smaller budgets
Pros
-
Most cost-effective option
-
Minimal disruption
-
Usually does not require planning permission
-
Retains existing roofline
Flat Roof Dormer Loft Conversion
A dormer loft conversion creates substantial additional floor space by extending vertically from the existing roof slope. The most common version is the rear flat-roof dormer, which offers straight walls, full-height ceilings, and plenty of usable room for furniture placement.
Dormers are incredibly versatile — suitable for bedrooms, offices, bathrooms, or even multiple-room layouts. Thanks to their shape, dormers provide excellent natural light through wide windows while also allowing for more functional layouts.
Best For
-
Most property types (terraced, semi-detached, detached)
-
Increasing usable space
Common Dormer Types
-
Flat Roof Dormer – maximises internal space
-
Pitched Roof Dormer – more aesthetic and better for planning-sensitive areas
-
L-Shaped Dormer – ideal for Victorian/Edwardian terraces
Pros
-
Significant increase in floor space
-
Good natural light
-
Straight walls and flat ceilings inside
Cons
-
More expensive than roof-light conversions
-
External appearance may need planning approval


Hip-to-Gable with rare flat roof dormaLoft Conversion
A hip-to-gable conversion transforms a hipped roof (sloped on three sides) into a gabled roof by extending the side wall vertically. This modification dramatically increases internal loft volume, making it a popular choice for semi-detached, detached, and some end-of-terrace homes.
Often combined with a rear dormer, hip-to-gable conversions can accommodate large master bedrooms, en-suite bathrooms, or even two new rooms. The finished look is clean and modern while blending naturally with the home’s architecture.
Best For
-
Hipped-roof properties
-
Homes needing more loft height and width
Pros
-
Major increase in loft space
-
Creates enough room for multiple rooms or stairs
-
Clean, modern look
Cons
-
More structural work required
-
Often needs planning permission
Mansard Loft Conversion
A mansard loft conversion is the most extensive type, providing the largest increase in both headroom and floor space. Built by raising the party wall and creating a near-vertical 72° rear roof slope, a mansard gives you an extra storey that feels much like a natural extension of your home.
Common in London and other urban areas, mansards blend beautifully with period architecture and offer unmatched design flexibility — ideal for luxury master suites, multiple bedrooms, or large home offices.
Best For
-
Terrace and period properties
-
Significant expansions (master suites, multiple rooms)
Pros
-
Largest possible increase in internal space
-
Most visually integrated with the home
-
Adds the most property value
Cons
-
Highest cost
-
Almost always requires planning permission
-
More construction disruption


Side Pitched Dormer Loft Conversion
A side pitched dormer is a smaller, sloped-roof dormer built into the side of your property’s roof. Unlike the more common flat-roof rear dormer, a side pitched dormer blends more naturally with the existing roof shape, offering a more subtle and attractive look.
It’s commonly used when the loft has limited head height on the side, or when planning rules require a design that’s more sympathetic to the surrounding area.
Best For:
-
Hipped-roof properties
-
Homes needing more loft height and width
Pros:
-
Significantly increases loft space
-
Provides enough room for multiple rooms or stairs
-
Offers a clean, modern appearance
Cons:
-
Requires more structural work than simpler dormers
-
Often requires planning permission due to roof alterations




